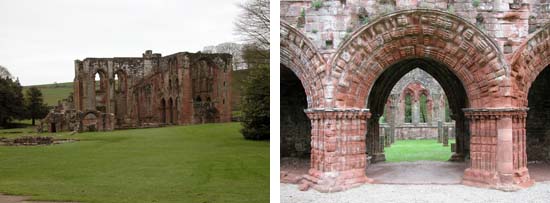|
3DVisA Resources 3DVisA Index of 3D Projects: Architectural and Urban Studies
Furness Abbey, Cumbria, UK
(Version: draft 1)
Furness Abbey, the former 12th-century Cistercian house in Cumbria, remains only as a ruin. It was founded in 1123 by Stephen (King of England from 1135-54) who invited the monks of the Savigniac Order
from Mortain in northern France. They came to England in 1124 and settled first at Tulketh, and three years later founded the abbey at Furness in Lancashire (now Cumbria). About 1150
they succumbed to Cistercian rule and eventually became its second richest house in England, after Fountains Abbey in Yorkshire. The first Romanesque church (1127-1170) was an aisled basilica with transepts and a central tower
above the crossing. In the 13th century the church was replaced by an imposing Gothic church, which was
elaborately decorated with sculpture. The rebuilding of the monastery continued and included the addition, in the 13th century, of the Cloister and Chapter House, both adjacent to the church, and a number of outbuildings:
the Abbot's House, kitchen and Infirmary.
In the late 15th century a tower with a window decorated with tracery was added to the west end of the church. The Abbey's prosperity was based on farming, wool trade and iron mining.
The Dissolution of the Monasteries by Henry VIII brought the splendour of the Abbey to an end. It was dissolved in 1537 and subsequently declined to become an impressive ruin.
Wordsworth in his Prelude of 1805, and other Romantic poets eulogised its picturesque beauty. The site is in the care of English Heritage.

Fig. 1a. Furness Abbey. View from the west. Fig. 1b. Romanesque arch in the east range of the abbey. © Photo A. Bentkowska-Kafel, 2004.
Digital reconstruction modelling of the abbey was based on a photogrammetric survey. The project was undertaken by Lancaster University Archaeological Unit and
English Heritage, aiming to prepare an extensive schedule for conservation and repair. Thorough analysis of periods and phases of construction was carried out and,
where possible, suggestions regarding reconstruction of each of the periods identified were put forward. A full archaeological survey of the site, carried out in 1985-90,
resulted in the production of detailed plans and elevation drawings. They were used for creating a three-dimensional model of part of the abbey church, of which very
little remains. The nave, aisles and west tower were modelled 'stone by stone', i.e. only one stone was modelled and repeated as many times as it was
necessary to create the required architectural element. Copying was used extensively for repetitive structures. The solid model was built of 60,000 polygons
(the maximum the software could hold) and included full animation. It could be viewed from any position, inside and outside. Bird’s-eye and 'monk's eye’ views of the
Gothic architecture were available.
The Plant Design Management System (PDMS), an engineering software package developed by nuclear and other industries for plant design, was used for the modelling.
The programme has the advantage of architectural design facilities on top of pipe design systems. A similar French programme, Conception Assistée par
l' Ordinateur (CAO) and used by Electricité de France, was previously used to model the Temple of Amon at Karnak.
Project dates: Archaeological survey 1985-90; modelling ?
Resource status: ?
Contributors: Jason Wood, Gill Chapman, Ken Delooze and Michael Truemann; Lancaster University Archaeological Unit (LUAU) and English Heritage.
Sources and further details:
Delooze, K. and Wood, J. (1991), 'Furness Abbbey Survey Project - The application of computer graphics and data visualization to reconstruction modelling of an
historic monument', CAA 90: Computer Applications and Quantative Methods in Archeology, eds. K. Lockyear and S. Rahtz, Oxford Archaeological Reports,
pp. 141-8.
Wood, J. and Chapman, G. with contribution by Delooze, K. and Trueman, M. (1992): 'Three-dimensional computer visualization of historic buildings - with particular reference to reconstruction
modelling', Archaeology and the Information Age. A global perspective, eds. P. Reilly and S. Rahtz, London: Routledge, pp. 123-143.
Delooze, K. and Wood, J. (date), 'Integrating spatial data display with virtual reconstruction', Furness Abbey survey, ieeexplore.ieee.org/iel2/1007/8039/00346296.pdf?arnumber=346296
Wood, J. (1992), 'Furness Abbey: An integrated and multi-disciplinary approach to the survey, recording, analysis and interpretation of a monastic building',
Medieval Europe 1992, Papers from the conference on Medieval Archaeology in Europe, vol.vi, Religion and Belief, York, pp. 163-170.
Record compiled by Anna Bentkowska-Kafel. Last updated: 11 September 2006.
3DVisA gratefully acknowledges the help of ...... with preparation of this record. © Lancaster University Archaeological Unit, English Heritage and 3DVisA, 2006.
Back to the list of 3D projects
|
