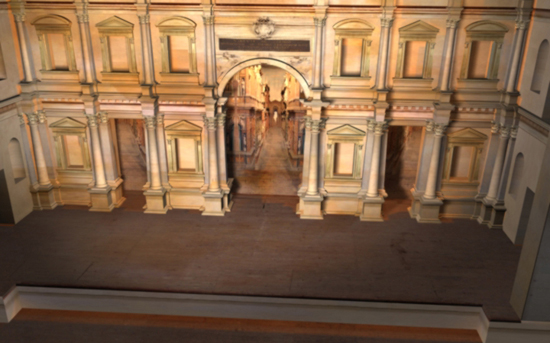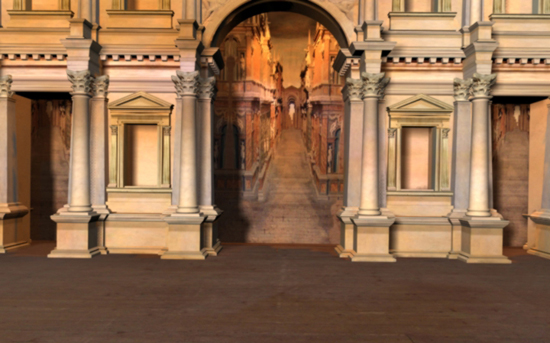|
3DVisA Resources 3DVisA Index of 3D Projects: Architectural and Urban Studies
Virtual Reconstruction of Palladio’s Teatro Olimpico
The Teatro Olimpico at Vicenza, Italy - still existent and well preserved - was built in 1580-85 for the local Accademia Olimpica (founded in 1556) on a plot provided by the city council.
It was the first permanent theatre to be built in Europe since antiquity. The stage, which resembles a façade of a Renaissance palace, and
the semi-oval sitting area were designed by the architect and founding member of the Accademia, Andrea Palladio (1508-80). He died soon after the work began; his son, Silla took over. The stage is decorated with sculpure in relief and numerous statues placed in and above pedimented niches,
above the arches and cornices. The illusionistic street vistas that can be seen through the central arch of
the stage and side doorways are the work of Vincenzo Scamozzi (1552-1616). The vistas radiate in five directions, each imitating a perspective of receding houses.
They were constructed of timber for the opening performance of Sophocles's Oedipus rex on 3 March 1585 and have remained a permanent feature ever since.
The Teatro Olimpico was inspired by the architecture of ancient Roman theatres and the study of Vitruvius. It represents some of the ideas for an ideal city developed by Scamozzi and his master Palladio. Palladio elaborated upon these ideas in his treatise Quattro libri dell’ architettura,
published in Venice in 1570, while those of Scamozzi are known from L'Idea dell'architettura universale of 1615.
The Teatro Olimpico and other architecture
by Palladio and Scamozzi in the Veneto region have been inscribed on the UNESCO World Heritage List in 1994.

Fig. 1. Teatro Olimpico. A pilot digital reconstruction by Daniela Sirbu. © The WestGrid I-HEARD II Project. Reproduced with kind permission.
This 3D reconstruction of the theatre is in progress. Using the facilities available at the WestGrid VR Lab at the University of Lethbridge, a computer model of Teatro
Olimpico has been developed (Figs. 1 and 2). Further traditional modelling of the statuary and other decoration is in progress. The model will
allow for a cinematic investigation of the computer reconstruction. A separate computer model has been partially developed for the Virtual Reality representation of
Teatro Olimpico. The implementation of the theatre as a VR environment, as well as an interactive 3D navigation in real time are also in progress.
This work is part of a larger WestGrid project, Immersive Hybrid Environments for Architectural Research and Design (I-HEARD) funded by the Canadian Foundation for Innovation.

Fig. 2. Teatro Olimpico. A pilot digital reconstruction by Daniela Sirbu. © The WestGrid I-HEARD II Project. Reproduced with kind permission.
Project dates: August 2003-August 2010
Resource status: In progress.
Contributors: Principal Investigator, Daniela Sirbu, Faculty of Fine Arts, Department of New Media, University of Lethbridge, Canada.
Project Funding: WestGrid Collaboration and Visualization Program for University of Lethbridge, Canada.
Sources and further details:
The project website not available. Scheletal information at VR Lab, University of Lethbridge.
Daniela Sirbu, Virtual Exploration of Teatro Olimpico, paper presented at the ICHIM 05, Digital Culture and Heritage/ Patrimoine culturel et numérique, Bibliothèque Nationale de France, Paris and la Cité Internationale Universitaire de Paris, 21-23 September 2005, PDF
Daniela Sirbu, 'Digital exploration of Past Design Concepts in Architecture', Revisualizing Visual Culture, Edited by Chris Bailey and Hazel Gardiner, Digital Research in the Arts and Humanities Series, Ashgate 2010, pp. 61-82.
For bibliography, photographs and plans see 'Teatro Olimpico', in 'Palladio and the Veneto' Centro
Internazionale di Studi di Architettura Andrea Palladio.
Information supplied by Daniela Sirbu. Record compiled and additional research by Anna Bentkowska-Kafel, 17 December 2006. Last updated: 21 November 2013.
3DVisA gratefully acknowledges the help of Assistant Professor Daniela Sirbu with preparation of this record.
© I-HEARD and 3DVisA, 2006.
Back to the list of 3D projects
| 