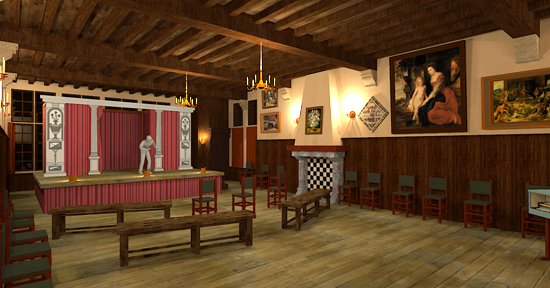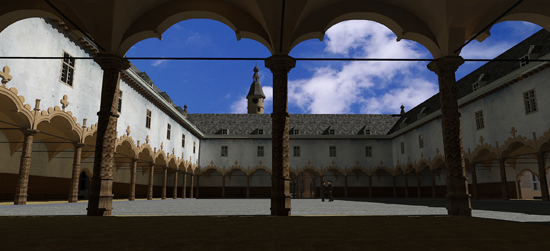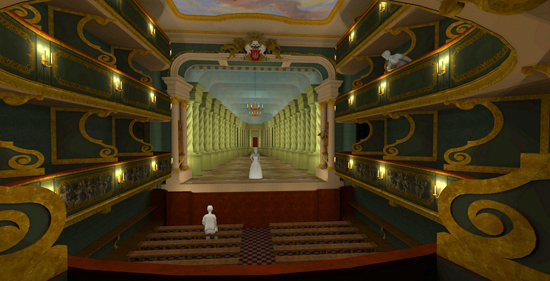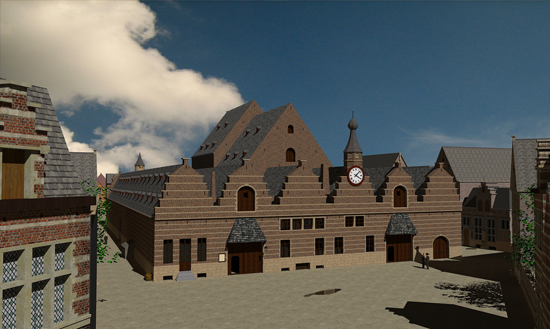|
3DVisA Resources
3DVisA Index of 3D Projects: Theatre Studies
The Theatres of Antwerp, 1610-1760
Keywords: Flemish theatre, Baroque, architecture, 3D model,
SketchUp Pro.
This project is funded by the Research Foundation Flanders (FWO) and hosted by the Department of Literature of the University of Antwerp, Belgium. It looks at the history of theatre life in Antwerp between 1610 and 1762. This history is reconstructed by focusing on the most important Antwerp theatre buildings of that time.
The aims of the project are to:
reconstruct the different theatre buildings by means of 3D modelling;
create an inventory of the plays written for these theatres or staged there;
create a directory of the architects, theatre owners and administrators;
list the companies that performed in these theatres.
When gathered and assessed comparatively, this information will tell us more about the way and the extent in which the buildings and the repertoire influenced each other, about the design and influences of the different buildings, the location of the theatres within the city, the expectations of the Antwerp audience, as well as the commercial strategies used by the those who ran the theatres.
Since the theatre buildings have not survived but are essential for this research, it seemed appropriate to attempt to reconstruct them as 3D computer models. Four theatres were identified as suitable for reconstruction.

Fig. 1. Digital reconstruction of the theatre of The Gillyflower Chamber of Rhetoric (c.1640). © Timothy De Paepe. Reproduced with kind permission.
The history of Early Modern theatres in the Netherlands is associated with amateur literary guilds or Chambers of Rhetoric (Rederijkerskamers). Most cities had one or more such Chambers and they collaborated with painters', archers' and other guilds in staging festivals, pageants, dramatic performances and competitions (landjuweel). The first Antwerpian theatre selected for digital reconstruction (Fig. 1) was the semi-private theatre of the Chamber of Rhetoric, The Gillyflower (De Violieren), located on the second floor of a guild house, The House of Spain (Spanjepand), near the town hall. The theatre, which was no more than a simple stage erected in a large room, was opened in 1619. It was in use until 1663-1664, when the rhetoricians moved to a new theatre.

Fig. 2. Digital reconstruction of the exterior of the theatre at the Stock Exchange. The rhetoricians used the first floor of the east wing (here on the left hand side of the picture) as a theatre between 1664 and 1762. © Timothy De Paepe. Reproduced with kind permission.
A successor to this rhetoricians’ theatre and the second of the reconstructed theatres, was owned by the Gillyflower Chamber of Rhetoric, which had adopted both the remaining members and the name of the ailing Chamber of the Olive Branch (De Olijftak) in 1662. This theatre was also semi-private and was located in a wing of the city’s Stock Exchange (Beurs, Fig. 2). The theatre opened in 1664 and was remodelled and refurbished on several occasions, including in 1679, 1694 and 1735. In 1762 the last rhetorician performance was given, but the theatre was left untouched until 1793-1794.

Fig. 3. Digital reconstruction of the interior of the Tapestry Hall Theatre. © Timothy De Paepe. Reproduced with kind permission.
The third and quite different theatre was the Almoners’ Theatre, also known as the Academy or Theatrum Musicale. It was the first theatre of Antwerp to have operated on a fully commercial basis and was located on the ground floor in the House of Spain. The theatre was run by the city almoners from 1661 to 1709 and the profit benefited the poor and the sick. The stage was largely redesigned in 1682, when a perspective stage and opera were introduced to Antwerp at this very theatre, and again in 1695. These developments were made possible by the theatre’s commercial status. The fourth reconstruction is of the Tapestry Hall Theatre (Tapissierspand, Fig. 4). This first ‘modern’ and large theatre of Antwerp was the successor to the almoners’ theatre. The Tapestry Hall Theatre opened in 1711 and had a bell-shaped auditorium sitting some 600 people. The stage was equipped with perspective sets and mechanical devices, including several elevators and chariots. A number of Antwerp’s leading architects, painters and sculptors contributed to the construction, and a French engineer was commissioned to design the machinery. In 1746 the theatre burned down, but it was reconstructed using the original design. The reconstructed theatre remained in use until 1829 when it was demolished.

Fig. 4. Digital reconstruction of the Tapestry Hall and the theatre. The theatre is the large building at the centre of the Hall. © Timothy De Paepe. Reproduced with kind permission.
Additionally, the stage of the Antwerp Landjuweel, or the rhetoricians' contest of 1561 will also be reconstructed for reference.
Of the above theatres both the interior and exterior will be reconstructed. The Tapestry Hall and the Stock Exchange were destroyed in the 19th century. The House of Spain survives to this day; the interior, however, was completely altered in the 19th and 20th centuries and few original features survive. The exterior was also altered, including changes to both entrances at the front and the back of the house. The amount of documentary information (contemporary accounts, plays written specifically for these theatres, etc.) is different for each theatre. For example, drawings of only one of the above theatres survive, and the other reconstructions have to rely entirely on other sources. This means that when gathering evidence one has to rely on comparison, and even then many aspects will remain highly hypothetical. Each theatre is interesting in its own right, but by reconstructing them together, as part of the same project, and by comparing them against each other, an entire development becomes visible.
The project is hosted by the Department of Literature and Theatre of the University of Antwerp and does not rely on earlier or outside experience in 3D modelling. Repertoire analysis, archival research and 3D modelling are therefore approached as a whole. The principles defined by the London Charter (in particular the principles of Transparency and Documentation) are used as a basis for the documenting and justification of the reconstructions. Until now, no 3D reconstruction has been attempted for Renaissance or Baroque theatres in the Southern Netherlands (now Belgium). In that capacity, this project serves as an exploration of the possibilities offered by 3D models in this type of research.
In selecting the 3D-software, accessibility and ease-of-use were the main concerns. Following tests involving several major software packages, the final program selected was the Google SketchUp Pro. This software is user-friendly and suffices the visualisation of the theatres, and makes the models accessible to students. To create more realistic renders Kerkythea rendering software has also been used.
Project dates: Ongoing from 1 October 2006.
Resource status: For still images of the 3D models see the project website (in Dutch).
The Museum Vleeshuis | Klank van de Stad (Vleeshuis Museum | Sound of the City), Antwerp, has a kiosk display with several images (a new presentation is in progress).
Contributors: Timothy De Paepe, the Flanders Research Foundation (FWO) Ph.D. Fellow, and the Department of Literature of the University of Antwerp, Renaissance Studies (Universiteit Antwerpen, Department Letterkunde: Afdeling Renaissance).
Sources and further details:
The Timothy De Paepe page at the University of Antwerp website.
Information supplied by Timothy De Paepe, 22 April 2008. Edited by Anna Bentkowska-Kafel. Last updated 19 May 2008.
© Timothy De Paepe and 3DVisA, 2008.
Back to the list of 3D projects
| 