Model part |
Level of certainty |
Source data |
|
58 French Street |
Very high |
The building survives |
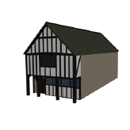 |
Canute's Palace |
Medium |
The building survives in ruins in places to roof level allowing the creation of a ground plan and partial elevation. Reports suggest it was a house but later converted into a warehouse pre-1454.
|
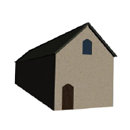 |
Duke of Wellington |
High |
The building survives although has undergone extensive renovation.
|
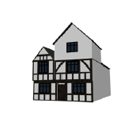 |
All Saints church |
Medium |
Medium The building does not survive and excavation has not been able to extract a ground plan. However a sketch of the frontage of the church exists. |
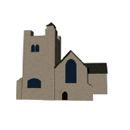 |
St Laurence church |
Medium |
An elevation, sketch and ground plan were obtained for this church although excavation has not uncovered such a plan and the building has long since vanished. |
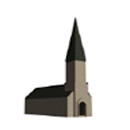 |
Bargate |
Very high |
The structure survives very well and changes over time have been documented. |
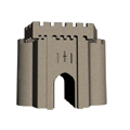 |
| Bull / Bugle Hall
|
Low |
A ground plan has been created through excavation but nothing is known of the building's form above ground level. |
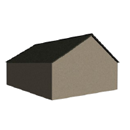 |
Castle |
Low |
Part of the bailey wall survives but none of the castle keep has survived. Excavation has postulated a basic plan for the site but no definitive ground plan has been created. Representations of the castle exist but are of poor quality.
|
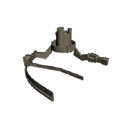 |
| Catchcold Tower
|
Very high |
The structure survives today in excellent condition. |
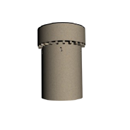 |
Eastgate |
Medium |
No ground plan has been uncovered for this site but a drawing made shortly before its demolition shows how it would have looked from the outside of the walls. |
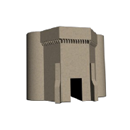 |
Friary |
Low |
The Friary church, dorter, gate and reredorter have been uncovered through excavation and ground plans produced. However nothing is known of the rest of the site and heights and building styles can only be built up conjecturally. |
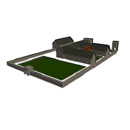 |
| God's House Chapel
|
Very high |
The building survives. |
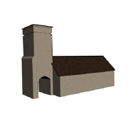 |
| God's House Hospital
|
Very low |
Only what type of buildings would have been present in the complex are known. |
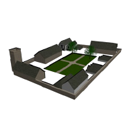 |
| God's House Tower and Gate
|
High |
Structures survive to this day although the addition of windows and roofs would have come later than 1454.
|
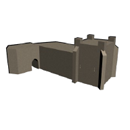 |
| Holyrood church |
High |
The building survives in ruins after being bombed in the second world war. Photographs exist of it in its original form and the remains are of good quality. |
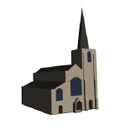 |
St John 's church |
Low |
Only the ground dimensions of this church are known. Its exact location is unknown as excavation has not been done in this area. |
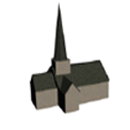 |
| Medieval Merchants Hall |
High |
Building survives, despite having been moved. Model derived from more complex model by Heather Papworth. |
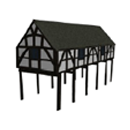 |
St Michael's church |
Very high |
Building survives to this day and changes over time have been documented. |
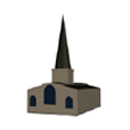 |
Polymond Hall |
Low |
Excavation has uncovered a comprehensive ground plan for the site but nothing is known above ground level. |
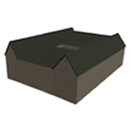 |
Red Lion |
High |
Undoubtedly having undergone renovation this tenement survives to this day. |
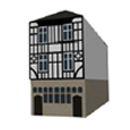 |
Watergate |
Medium |
Part of the gate survives in ruins but a painting taken of the gate in the early nineteenth century hints at its original form although obviously this was made a long time after 1454. |
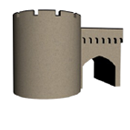 |
Westgate |
Very High |
Structure survives in very good condition to this day. |
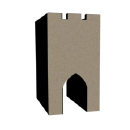 |
Wool House |
High |
Building survives to this day although has undergone renovation. |
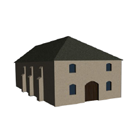 |
Plots 173-180 |
Low |
Excavation has uncovered the ground plans for these cottages an tenements but nothing is known above ground level. |
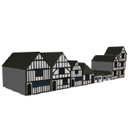 |
| Poysage (Weigh) House |
Low |
Survives in ruins. Ground plan is known but little is known above this level.
|
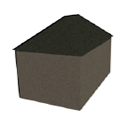 |
| Plots 158-162 and 257 |
Low |
Excavation has uncovered the ground plans for these cottages and tenements but nothing is known above ground level. |
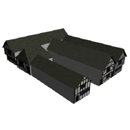 |
King John's |
Low |
Building survives in ruins. |
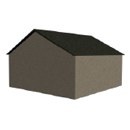 |
Two houses on Cuckoo Lane |
Low |
These tenements were not detailed on the Terrier or if they were they were not placed correctly. Ground plans uncovered but nothing known above ground level. |
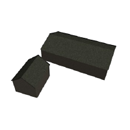 |
Town Walls |
Medium |
Survive very well to the west, only limited remains on the north, south and east. |
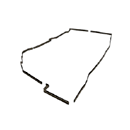 |
Towers |
Medium |
Some survive well such as Arundel Tower , others as ruins, others are completely extant. |
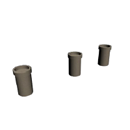 |
Any building, plot or aspect of the town not detailed in this table has been built up and placed conjecturally.
© 3DVisA and Matt Jones, 2008.
