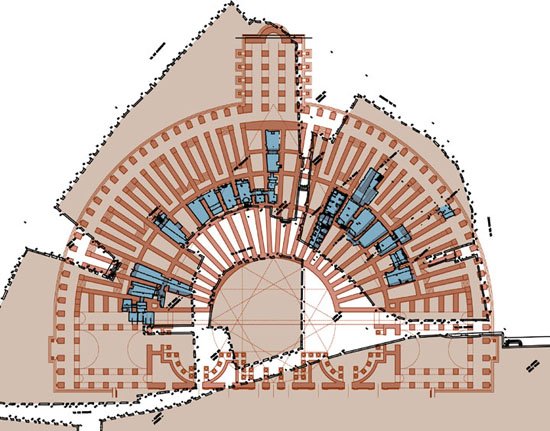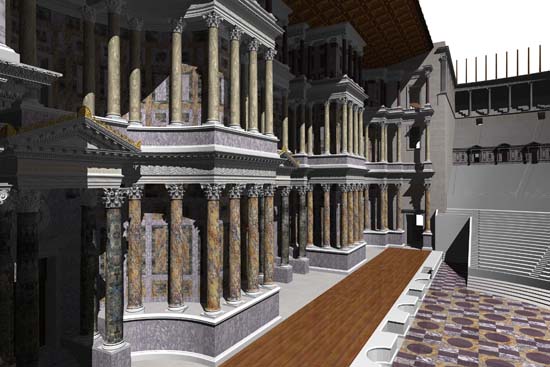|
3DVisA Resources
3DVisA Index of 3D Projects: Theatre Studies
Theatre of Pompey the Great, Rome
An international collaborative project concerned with archaeological and historical study, supported by 3D digital reconstruction, of the Roman Theatre of Pompey. The theatre, which has not survived, was completed by 55 BC in the Campus Martius, and was one of the most imposing monuments of the late Republic. Close by, in the same Campus two other theatres were later built, the extant Theatre of Balbus, built in 19-13 BC, and the Theatre of Marcellus inaugurated in 13 or 11 BC, part of which are well preserved.

Fig. 1. Theatre of Pompey, Rome. Site-plan of existing state, including post-antique structures. Extant remains marked in blue. © King's Visualisation Lab. Reproduced with kind permission.
In central and southern Italy permanent theatres were built already in the 2nd century BC, but Rome lagged behind provinces in this respect as the Senate forbade such buildings. The Theatre of Pompey was Rome's first stone-built theatre.
It was erected by the general and consul, Pompey the Great (Gnaeus Pompeius Magnus, 106–48 BC) in his second consulship, at his own expense. The unprecedented scale of this commission was matched only by the patronage
of Sulla and Julius Ceasar.
The dedication ceremony took place in September 55 BC and possibly coincided with Pompey's fiftieth birthday. The theatre saw some great spectacles,
games and celebrations of Rome's military victories, notably under Julius Caesar. In 22 AD the building was destroyed by a fire,
but was rebuilt following a lengthy restoration, to serve Nero as a backdrop to lavish spectacles. He reportedly had it 'decked out with gold' on one occasion.
There was another fire in AD 247 and the theatre was once again rebuilt. It remained one of Rome's most prestigious and much admired buildings until 6th century.
By 8th century it was a ruin. Parts were incorporated into the Orsini castle in the 13th century and later the Pio Palace and other buildings covered the site.
The boundaries of the original site are marked today by the Corso Vittorio Emanuele and Campo dei Fiori.
The Theatre of Pompey was one of the most ambitious architectural schemes of this kind ever undertaken. Digital reconstruction illustrated in Fig. 2 shows the sheer scale of its architecture.
According to Sear (2006), the theatre covered an area of 12,586m sq, the auditorium measured 150m in diameter and could seat over 11,000 spectators. In comparison, the surviving theatre in Leptis Magna, Libya
covers an area of 4,669m sq, has a diameter of 87.6m and could sit between 5,500-6,800. Although many architects of the ancient theatres are known by name, the architect of the Theatre of Pompey
remains anonymous.
The theatre was constructed on a flat site upon vaulted structures. The vaults have been partly excavated exposing the earliest opus reticulatum,
diagonally arranged squared stones, known to have survived. The theatre consisted of an east-facing auditorium (cavea) crowned with the temple of Venus Victrix. A temple-cum-theatre scheme was used in Latium
also in Tivoli, Gabii and Praeneste, but placing the temple on top of the auditorium was new and later imitated, in Caesarea and other cities in North Africa.
The stage building (scaenae frons) had a niche with a triple doorway, flanked by semi-circular niches (hospitalia).
A quadriporticus was located behind the scene and enclosed a garden. The theatre was part of a larger complex which included the Senate meeting hall (curia)
where on the Ides of March in 44 BC, Caesar was assassinated.

Fig. 2. Theatre of Pompey, Rome. A 3D visualisation by the Warwick Visualisation Unit showing the scene façade and orchestra. © King's Visualisation Lab. Reproduced with kind permission.
An important source for the theatre is Vitruvius's treatise De architectura. It was written in the mid 20s BC, i.e. after the completion of the theatre and Vitruvius based the instructions on how to build a
theatre on this grand edifice. He expected, however, that local conditions may impose departures from the prescribed design. Another ancient source for the Theatre of Pompey are surviving fragments of the marble map of Rome, the Forma Urbis, showing the semi-circular cavea divided into 16 segments (being either seatings or substructures) and the outlines of the Temple of Venus.
In 1999, a grant from the UK Arts and Humanities Research Board enabled an international team of theatre historians, archaeologists and computer graphics specialists, under the direction of Professor Richard Beacham of the
University of Warwick, to undertake a new study of the theatre in which traditional research methods were complemented by 3D digital visualisation. The 3D Visualisation Unit at the School of Theatre Studies of the University of Warwick, has created a series of 3D computer models of the theatre. These reconstructions were based on Vitruvius and other sources, as well as hypothetical reconstructions
by earlier scholars, including important studies of 1835 and 1851 by the architect Luigi Canina. Plans, drawings and artistic impressions of the Theatre of Pompey were digitised and the third coordinate computed. These were complemented by scientific findings of the archaeological survey
commissioned for the purpose of this project. Virtual Reality models of buildings associated with the theatre were also created. The model is intended to support further studies and augment as new evidence emerges.
Project dates: 1 January 1999-30 March 2002
Resource status: For still images and movies of 3D models see the project's website.
Contributors: A team lead by Professor Richard C Beacham, 3D Visualisation Unit, School of Theatre Studies, University of Warwick, Coventry, UK
(in the autumn 2005 the Unit moved to King's
College London and was reorganised as King's Visualisation Lab); Dr Hugh Denard, 3D Visualisation Unit, University of Warwick; Professor James Packer, Northwestern
University; Kristen Triff; modelling by Martin Blazeby, 3D Visualisation Unit, University of Warwick, and John Burge. A collaborative excavation (on-going) supported by the US National Endowment for the Humanities.
Sources and further details:
Ample information about the history of the Theatre of Pompey and this project, including 3D visualisation, is available on the project's website.
King's Visualisation Lab website.
'The Pompey Project: the evolution, structure and legacy of the Theatre of Pompey',
AHDS ICT Guides. Information and Communication Technology for Arts and Humanities Researchers, (last updated 2007).
Beacham, R. and Denard, H. (2001), 'The Pompey Project: Digital Research and Virtual Reconstruction of Rome’s First Theatre', ACH/ALLC Conference, Joint International Conference of the Association for
Computers and the Humanities and the Association for Literary and Linguistic Computing, New York University, New York City, 13-17 June.
Martin Blazeby, 'The Theatre of Pompey: A 3D Jigsaw Puzzle', Didaskalia, Vol. 6, No. 2, Summer 2005.
Dixon, S. (2007), Digital Performance. A History of New Media in Theatre, Dance, Performance Art and Installation, with contributions by Barry Smith, Cambridge, MA: MIT, pp. 378-381.
Sear, F. (2006), Roman Theatres. An Architectural Study, Oxford: Oxford University Press, pp. 57-61 and 133-135.
Record compiled by Anna Bentkowska-Kafel, 11 September 2006. Last updated: 16 June 2008.
3DVisA gratefully acknowledges the help of King's Visualisation Lab with preparation of this record.
© KVL and 3DVisA, 2006.
Back to the list of 3D projects
|
