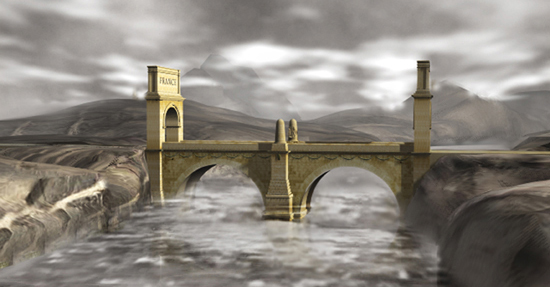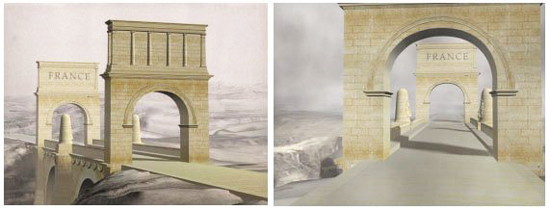|
3DVisA Resources 3DVisA Index of 3D Projects: Architectural and Urban Studies
3D reconstruction of the Pont destiné à réunir la France à l’Italie (1829) by Henri Labrouste
Henri Labrouste (1801-75) is best known as the architect of two important public buildings in Paris, both libraries. The Bibliothèque Sainte-Geneviève, completed in 1851,
demonstrated Labrouste's unconventional use of classical elements, much disputed at the time, and his structural innovation of introducing an exposed iron frame.
The Bibliothèque Nationale, completed in the year of his death, is renowned for its eclectic reading room reminiscent of a Seljuk mosque: a light, top-lit round space with slender cast-iron columns,
which support a multitude of small domes. Both these buildings are representative of the so-called Beaux-Arts style that flourished at the Ecole des Beaux-Arts in Paris of which Labrouste was a student.
Labrouste's early rejection of formal Roman classicism (promoted by the Académie des Beaux-Arts prior to its closure in 1793) caused quite a stir. His view that architecture should
respond to location, materials, and climate was equally controversial. Established architects, including some of his teachers
found Labrouste's ideas difficult to accept. As a result, the novelty of his early designs was slow to gain recognition. Among his early unexecuted projects is a design for a bridge between France and Italy,
le pont destiné à réunir la France à l’Italie, conceived as the fifth year student project en envoi in Italy in 1829. Originally, Labrouste’s intention was to design an arch, but this
evolved into a romantic vision for bridging two nations, and seems to incorporate elements of an earlier design for an imaginary church.

Fig. 1. The Bridge to Unite France and Italy by Henri Labrouste. Digital reconstruction by Daniela Sirbu. © Carleton University and The WestGrid Project. Reproduced with kind permission.
Labrouste's original projection drawings of the bridge have survived and provided the basis for digital reconstruction. They include the plan, section, and elevation drawings with measurements.
These drawings provided the technical information (measurements, materials) and the elevation drawing allowed the symbolic interpretation of the project.
The bridge has been reconstructed using traditional 3D modelling. Traditional modelling refers here to the use of all features available in a 3D program. This is different from modelling
for Virtual Reality and real-time 3D authoring programs. In the latter case the available features in the 3D program are used selectively to ensure compatibility with the VR engine
(or any real-time 3D authoring engine) and to make the best compromise between visual quality and requirements for rendering in real-time. High resolution textures are
some of the most important elements in obtaining a good rendering of a scene using traditional modelling. When modelling for Virtual Reality and real-time 3D authoring programs,
the mesh density of the 3D object becomes just as important while low polygon count has to be maintained.
The model of Labrouste’s bridge was used in a pilot cinematic investigation concerned with digital explorations of architectural history. Currently (January 2007),
this project is expanding to allow interactive real-time investigation and eventually immersive exploration of the bridge. The first phase of the project was
developed at Carleton University, Ottawa and the current phase is developed as part of the WestGrid Collaboration and Visualization Project for Western Canada.
Digital representations of unbuilt architectural projects aim to reconstruct the graphical reality of architectural drawings in 3D virtual space.
This is achieved by preserving the architect’s pictorial style of representation in the 3D environment. Navigations of the 3D worlds become explorations of the
architectural drawings and allow the investigation of the original design concept from new perspectives.

Fig. 2. The Bridge to Unite France and Italy by Henri Labrouste. Digital reconstruction of the original drawings by Daniela Sirbu. © Carleton University and The WestGrid Project. Reproduced with kind permission.
Multiple representations are intended for the same unbuilt architectural project, allowing for different interpretations and new data that
may become available through future research. These multiple representations create the multi-dimensional space of the unbuilt project and are made available to the user
interactively. This is based on selections of various parameters defining certain aspects of the project.
New data gathered in the course of this ongoing research may allow new representations of Labrouste's design. Thus a more interesting multi-dimensional space
could be created.
Project dates: Ongoing from 2000.
Resource status: A real-time interactive 3D navigation of the bridge is under development and VR reconstruction are planned.
Contributors: Principal Investigator, Daniela Sirbu, School of Architecture, Carleton University (during the first stage of the project)
and the Department of New Media, Faculty of Fine Arts, University of Lethbridge, Canada; Trevor Woods, Head of the WestGrid Collaboration and Visualization
Program for University of Lethbridge. The WestGrid Project is funded by the Canadian Foundation for Innovation.
Sources and further details:
Sirbu, D. (2003). 'Digital Exploration of Unbuilt Architecture: A Non-Photorealistic Approach', Connecting: Crossroads of Digital Discourse, Association for Computer-Aided Design in Architecture
(ACADIA) 2003 Conference Proceedings, ed. Klinger, K. R., Indianapolis, CA USA, October 2002, pp. 234-245. Reviewed by Novitski, B.J.,
Discourse on Digital,
Architecture Week, 19 November.
Sirbu, D. (2003), 'Classical World and the Beaux-Arts Conception of Architecture: A Digital Exploration through Multi-Dimensional Spaces', Common Ground: Archaeology, Art, Science, and Humanities, Abstracts of XVIth International Congress of Classical Archaeology, 23-26 August, Harvard University Art Museums, Boston, Massachusetts, p. 57f.
Sirbu, D. (2004), 'Architectural Multi-Dimensional Spaces: Digital Exploration of the Unbuilt', Convergent Practices:
New Approaches to Art and Visual Culture, CHArt Conference Proceedings, Birkbeck College, University of London, 6-7 November 2003, Vol. 6, 2003; Bentkowska, A., Cashen, T. and Gardiner, H. (eds), London: CHArt.
Information supplied by Daniela Sirbu. Additional research by Anna Bentkowska-Kafel. This record created 11 September 2006. Last updated: 13 September 2007.
3DVisA gratefully acknowledges the help of Assistant Professor Daniela Sirbu with preparation of this record.
© Carleton University, The WestGrid Project/University of Lethbridge and 3DVisA.
Back to the list of 3D projects
| 