FEATURED 3D PROJECT: CERVETERI REBORN. A 3D Experience of an Etruscan Necropolis by Luciana Bordoni and Sandro Rubino, ENEA-FIM, Rome, Italy
Keywords: Cerveteri, Caere, Etruscan heritage, archaeology, computer graphics, virtual environments, visualisation, 3ds Max.
Introduction
A virtual entity exists in space and time only when made actual through the user’s interaction. The more the user temporarily loses contact with reality, the more pervasive
and effective the virtual environment becomes. What makes it believable and perceived as objective? To answer this important question one has to consider a number of factors,
last but not least communication. The aim of the virtual representation of the site comprising the Etruscan necropolis at Cerveteri, the ancient Caere, that ENEA has created
in collaboration with the Lazio archaeological authorities, the Soprintendenza Archeologica del Lazio, was to contribute to the ongoing debate on the perception of a virtual
environment.
Among the types of virtual reality that can be developed, 3D environments have certainly had great resonance. This may be ascribed essentially to one determining factor:
human beings use sight as their dominant sense. We not only perceive the space that surrounds us with our eyes, but it is in this space that we experience the events daily.
For a simulated, virtual environment to be credible, the behaviour of all the objects contained within it must conform to the normal laws of physics to which we are accustomed.
A virtual space is above all a space for information and communication, in which the concepts of proximity and distance are emptied of their formal aspect in order to bring out
their communicative content. In virtual space, the time variable also takes on a different dimension. Mallarmé’s sonnet, Remémoration d'amis belges, speaks of the age
of stones. The time 'dissolves' stones and cures a human being like a balm; man may not be aware of the presence of time, and yet lives his life with renewed energy thanks to
this age-old, beneficial process. Stones, temples, monuments and ruins – all immersed in time - may be 'reborn'; we can recover the past and preserve the memory through
a virtual experience.
The experience presented here was concerned with the reconstruction, in its entirety, of a terracotta slab decorated with a painted figure of a warrior from the late
sixth/early fifth century BC in the Museo di Cerveteri. The study in question proposes to complete the figure of a warrior. He is wearing a red chiton decorated with a disc cuirass held
at chest level by four leather straps, and Attic helmet with a tall plume. The figure is of particular interest, as it is depicted pointing a long spear –
whose ends are not preserved – towards the ground. This artefact is a first-class archaeological source for understanding the artistic culture that flourished in the late
archaic period in Caere. The fine style of the painting and its unique iconography have attracted much scholarly interest, giving rise to reconstruction hypotheses.
These have resulted in a 3D reconstruction of the slab in the context of its environmental setting. The chief aim was to explore the narrative of the space in which the warrior
slab is placed within the context of its surroundings, taking into account archaeological evidence and other sources against which the reliability of the reconstruction could
be verified. In this case, two reconstruction hypotheses – the underground tomb and the temple – were taken into consideration as architectural context for the slab.
The in-depth historical research by experts in this area, led not only to the reconstruction of the temple, but also to the reconstruction of its archaeological surroundings.
This study required ongoing collaboration between computer scientists and humanities scholars. The software tool chiefly used was 3D StudioMax 5.
This work was characterised mainly by three factors:
- A team of specialists, i.e. the necessity of relying on archaeologists with enough computer knowledge to get the most out of the tools’ capabilities;
- The balance struck between the acquisition of the archaeological data and their interpretation and transformation into figurative representation;
- Optimisation of the technology as a means not only for archiving in the field and in the lab, but also for seeking and producing new information.
Archaeology can therefore no longer afford to remain outside the current systems of communication if it wishes to enable dialogue with those outside the archaeological community.
Cerveteri – A World Heritage Site
More than ever before in its two and half thousand years’ history, the archaeological heritage of Cerveteri is in the spotlight. On 2 July 2004, at a session of
the UNESCO World Heritage Committee in Guzhou, China, the cemeteries of Cerveteri were inscribed on the list of World Heritage sites.
Caere was one of the Etruscan dodecapoleis, twelve leading cities. Her origins go back to the Villanovan culture. From the seventh to fourth century BC,
Caere was an important centre for trade and handicrafts.1 On a highland north-east of today's Cerveteri, cut in rock (tufa) is
the Necropoli della Banditaccia, a cemetery of approximately 400 hectares consisting of four hundred tombs from the ninth to the second century BC.
This long period allows us to study the social development of the city and its planning owing to the changes in the arrangement and architecture of the tombs.
The cemetery of Banditaccia gains protection of the UNESCO because of these unique features. The origin of the burial ground at Cava della Pozzolana may be traced back to
the Villanovan period. The Villanovan tombs are the most ancient. They take the form of either a pit, in which the ashes of the dead were kept, or simple burial ditches.
Two types of tombs are known from the seventh century BC onwards: the burial mounds (tumuli) and trenches (dice), the latter consisting of a long row of tombs
lined up alongside avenues. The part of Banditaccia that may be visited contains two of these avenues: Via dei Monti Ceriti and Via dei Monti della Tolfa, which date back
to the sixth century BC. The tumuli are circular structures cut in tufa. They enclose a house of the dead, with a corridor (dromos) leading to various rooms.
The wealth of details in these tombs has acquainted us with Etruscan daily life. The finest tomb is the Relief Tomb (Tomba dei Rilievi). It dates from
the fourth century BC and is identified by the inscriptions as belonging to the Matunas family. The tomb’s interior with painted walls and columns, is particularly well
preserved. The more recent tombs date back to the third century BC. Some of them are marked by the presence of a container holding the cippi, used to indicate
the sex of the deceased.
There is evidence of interest taken in the tombs of the Cerveteri necropolis in the Renaissance. Interest intensified in the seventeenth and eighteenth centuries,
when scholars and artists began to describe and reproduce the tombs' decorations.
The warrior slab: two reconstruction hypotheses
The slab, which has given rise to a number of restoration hypotheses, was discovered in July 1963 in what appears to be a well or cistern. It might have been part of
a temple complex in the town, referred to as il quartuccio, in the municipality of Ceri, south of Cerveteri. Between the ninth and seventh centuries BC,
artistic activity in Etruscan centres paralleled that in other Mediterranean countries, including Greece. Little is known about Etruscan cities as most were destroyed
by the Romans.2 The modern city of Cerveteri lies partially on the site of the ancient Caere about 50km north of Rome.
However, it was in the archaic period, in the sixth century BC, that the area was to see an architectural development on a large scale. A series of decorated buildings were
raised around a triangular space with a discernible residential area reserved for members of a high social class.3
The first phase of work carried out by Soprintendenza Archeologica per il Lazio, Istituto di Studi sulle Civiltà Italiche e del Mediterraneo Antico (CNR-ISCIMA)
and the Ente per le Nuove Tecnologie, l’Energia e l’Ambiente (ENEA), called for full reconstruction of the figure of the warrior (Fig. 1).
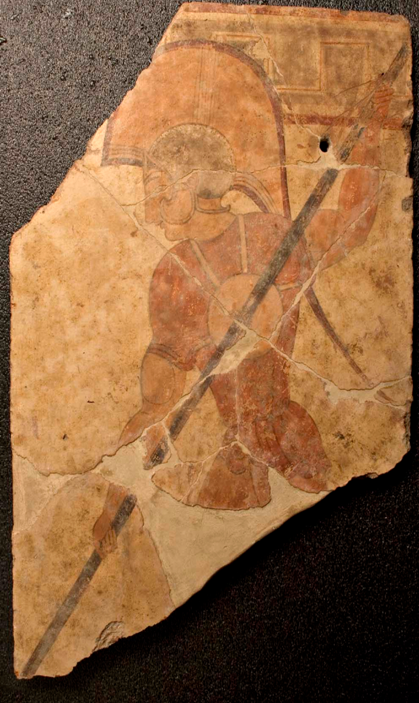
Fig. 1. Cerveteri terracotta slab with a figure of a warrior. © Museo di Cerveteri. Reproduced with kind permission.
The incomplete slab was a starting point for formulating hypothetical reconstructions. The first suggests a warrior killing his adversary, and the second a ritual dance.
First, the terracotta surface was restored and parts of the image coloured in. It was also necessary to consolidate the damaged parts and compensate for the elements that
although missing were indispensable for the slab’s virtual reconstruction in accordance with the scholars’ hypotheses. The digital image of the slab, taken with an 8 megapixel
digital reflex camera at a resolution of 2,362 x 3,543 pixels, was used both to document the slab's morphology and deterioration, and to define the extent of reconstruction.
The image of the slab in question belonged to a series of images taken with different time/aperture and colour values.
An image of approx. 4,500 x 2,200 pixels corresponded to actual dimensions of 120 x 54 cm for a single slab; this image increased to about 4,500 x 6,600 pixels for two
slabs of the same size. The slab's digital model involved the following processes:
- integrating the missing parts;
- removing the slab’s imperfections;
- reconstructing the missing parts;
- completing the background.
The missing parts (top left and bottom right) were integrated using textures taken from the corresponding original background.
Similarly, for the removal of imperfections, such as cracks, breaks, line interruptions, adjacent areas in perfect condition were selected and used to cover those
that were altered or damaged. The same procedure was applied to reconstruct large areas of missing plaster (the arm, breastplate, spear, anchoring holes).
The first entirely reconstructed part was that of the missing left side at the top. This area was reconstructed by selecting the vertical and horizontal sections of
the ornaments on the right hand side. Along with the ornaments, the red band and part of the helmet were reconstructed. To reconstruct the eye, a corresponding part was
copied from another fresco, and the section was blended with the original one (from deep black to dark brown). The spear was retouched in a number of places to make it complete
again and gaps were removed. To reconstruct the legs, which were missing entirely, special care was taken to recreate their positioning and angle. This required using both
another image as a model and the free-hand selection tool. To apply texture to the legs, it was necessary to take samples from the left forearm, the left bicep, the neck,
and the clear lines of the helmet. Randomly setting these areas next to one another produced realistic variations. Completing the background entailed inserting two decorative
bands at the base of the slab and resizing the entire picture so that the slab ended immediately after the second band at the bottom.
The bands were made by taking a sample from the actual upper band, expanding and duplicating it. In order to reconstruct the left and right edges of the slabs,
the basic image was duplicated, and the image of the warrior was overlaid on the background. In the pair of slabs, the foot was inserted into the extension of the withdrawn leg,
harmonising the junction, and the lower bands were brought flush with the support plane. A sample was taken from the edge of the original slab, incorporating it into the reconstruction
so as to simulate the two slabs’ junction crack and restore the inherent realism to the entire perimeter. This made it possible to reconstruct the edges of the stone slab by turning
over the sample until the outside perimeter was reconstructed. At the recommendation of the experts who supervised the reconstruction, the holes anchoring the slabs to the wall were
restored in accordance with the presumed original scheme of two holes per slab in the upper portion of the composition, arranged in an approximately symmetrical fashion, and the complicated
pattern of craquelures was reintroduced for a clear distinction between the original and the digital.
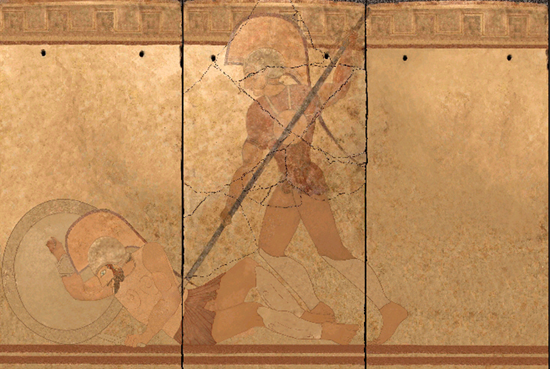
Fig. 2. Cerveteri terracotta slab with a figure of a warrior. First reconstruction hypothesis.
The first hypothesis – that of the warrior in battle (Fig. 2) – is the one that presented the greatest design problems, since the lack of the lower portion of the legs left
strong doubts as to the position of the warrior’s enemy. The solution to be adopted and the textures to be used for reconstruction were a result of careful, in-depth research.
This research took into account not only how the slab might have been used, but also and critically, the noteworthy artistic quality of this Caeretan slab that makes it
a masterpiece of late-archaic Etruscan painting. An analysis was carried out of other works from the same period and geographical area, taking as a reference the colours of
the warriors' figures.
To reconstruct the figures of the enemy warrior and of the flute player, and for other missing parts, the same style and the same colours as those employed by the artist were used,
so that the image would appear as authentic as possible. The figure of a fallen warrior was modelled on a sculpture of the same subject and from the same period.4
Much attention was devoted to reconstructing the spear and inserting it at the exact point of penetration;5 to the arrangement of the legs;6
and to the respective placement of both figures that had originally belonged to different contexts. The helmet was also added, based on what was already present in the slab,
and the metallic tones of the reconstructed helmet and those of the metal parts of the large, circular shield were carefully reproduced. A similar procedure was followed
for the head.7 The definition of the face was modelled on the features of the figure depicted in the slab. By sampling existing
textures, as before, other elements were added and defined: the clothing, the cuirass, the shin-guards with typical fluting,8
and the flesh.
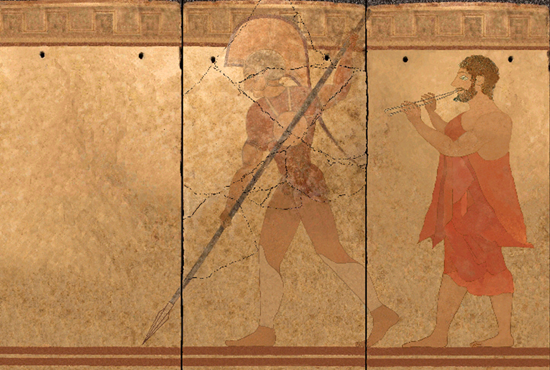
Fig. 3. Cerveteri terracotta slab with a figure of a warrior. Second reconstruction hypothesis.
The same intervention procedures were applied to the reconstruction illustrating the second hypothesis (Fig. 3). Here one can see a warrior in a ritual dance and a flute
player added in the right slab.9 A number of significant changes were introduced in this second reconstruction, and in particular:
the figure of the flute player, the addition of the legs, arms, and face with the same anatomy, using the same colours as used by the artist for the original figure;
the hands holding the flute, and lastly the garment; all being based on representations from the same period and geographical area as the original work, for the purpose of
proper figurative integration into the composition of the whole.
Reconstructing the architectural space
Virtual Reality (VR) has the potential to at least partially solve the problem of preservation. By recreating a monument in VR, tourists can explore sites virtually
without interfering with the real objects. In some cases VR seems to provide a better experience than a visit to the real site. For instance, users can explore the model
at their own pace, 24 hours a day, without experiencing crowds or queues. Virtual archaeology makes it possible to recreate – on the basis of scientific data – monuments, landscapes
and environments that time has reduced to fragmented, often incomprehensible ruins. Archaeological information is thus translated from fieldwork and research to a digital
knowledge system, tracing a unique, integrated path of knowledge and communication.
This context represents the long evolution of human civilisation and of the culture of knowledge – from oral tradition to the networked present and the digital future.
A 3D reconstruction of the slab was made by re-examining its environmental setting. 3ds Max 5 software10 made it possible to
create the entire representation of the architectural structure and all the objects (the warrior slab, wooden beams, nails and structure), through modelling of all the elements.
The main objective was to place the warrior slab within its setting, taking into account the archaeological evidence and document sources against which the reliability of
the elements used in reconstruction of the environment can be verified (Fig. 4).
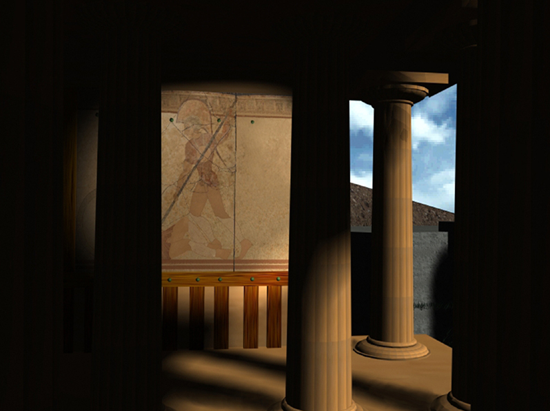
Fig. 4. Cerveteri. Interior view of the virtual Temple.
The geometric model of the temple was derived from the sources and from the model of the Temple A in Pyrgi, produced by the Istituto di Etruscologia at Rome’s Università
della Sapienza, on display at the Museo di Villa Giulia.
The three-dimensional reconstruction of the temple was followed by the discussion as to how the warrior slab might have been set within such a space. By reconstructing
buildings no longer in existence, the modelling of a historicised setting has allowed for recreation of the destroyed past, leaving room for further historical
reconstruction.
The hypothetical placement of the slab in the temple was based on the House of the Vettii in Pompei, which may be dated to the mid first century AD. Our work
was modelled on its painted decoration: the elegant painting in the atrium and the renowned mythological frescoes in the adjoining peristyle (Fig. 5).
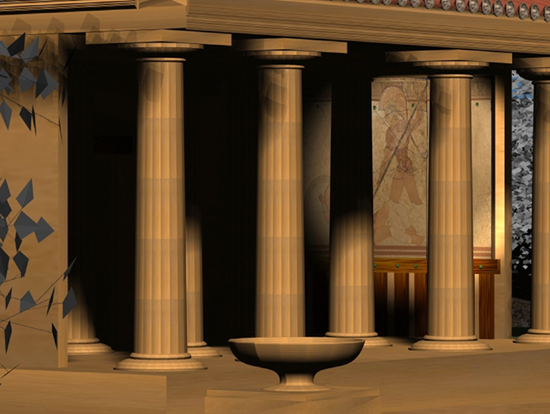
Fig. 5. Cerveteri. Deatail of the slab in the pronaos of the virtual Temple.
The animation was produced using the graphical technique of rendering, in four distinct phases, each characterised by ever increasing complexity and detail. The first phase
involved wire rendering: the objects present in a scene were displayed in an approximate fashion with a geometric grid defining the shape only. This phase was
generally used to set the scene. In the second phase, the surface details were added in such a way as to display the distribution of volumes as best as possible. Phase three (Fig. 6)
was concerned with rendering of considerable realism: the material subtleties and light effects were produced. The time of day, geographical location and the prevailing atmospheric
conditions give rise to a specific mood and ambience. In this project, the light’s geographical placement corresponds to the area of
Cerveteri at 13:45’:13”. Each face of every element was lit by light imitating real conditions. The completion of the reconstruction process involved applying
the weavings (Fig. 7).
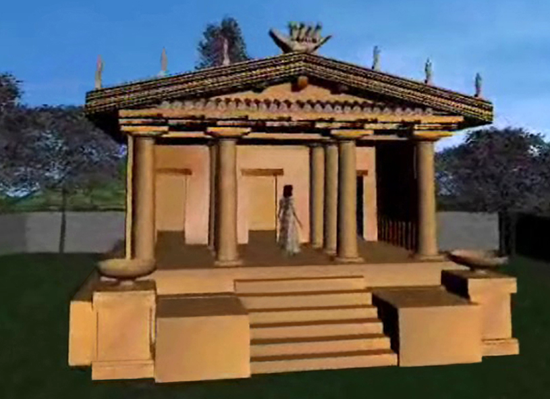
Fig. 6. Cerveteri. Digital reconstruction of the architectural space.
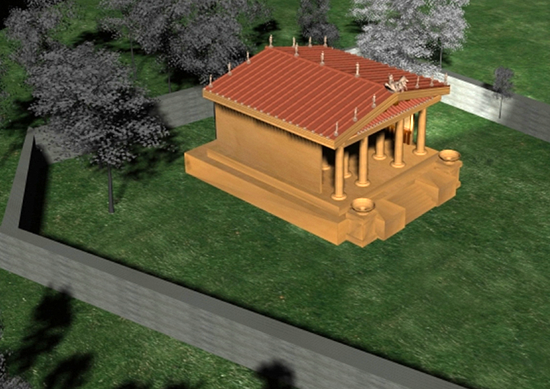
Fig. 7. Cerveteri. Exterior view of the virtual Temple.
Working environment
For this work a Pentium 4 with 2.2 GHz processor and the 3ds Max 5 software were used. 3ds Max is a integrated environment for creating 3D models of professional quality.
Photo-realistic still images and film-quality animations can be created on a PC using these models. Using 3ds Max, one can create
3D environments and characters, objects and subjects of any type. One can arrange them in settings and environments to build scenes as desired. One can animate the characters,
set them in motion as required. Movies of the whole virtual setting may also be shot. 3ds Max supports the construction of various kinds of 3D objects.11
Landscapes of any type can be created from these objects and characters may be arranged in settings and environments. These environments form the basis
of the scenes. The characters and objects can be animated; one may set them in motion, make them speak, sing and dance, or kick and fight. This whole virtual scene can then be captured as a film sequence.
3ds Max is a rich modelling environment that supports a wide range of modelling techniques from low polygon modelling to modelling with compound objects and mesh modelling.
Once basic models have been constructed, different textures may be assigned to improve the user's perception of realism. To complete the scene, different light sources
(a wide range is available) may be added to illuminate the scene. Cameras may be added to capture other parts of the scene at different time intervals.
Some of the important features in 3ds Max that were used in this study included:
- A material editor was employed to design materials and maps to control the appearance of object surfaces in 3ds Max. Maps were used to control the appearance of environmental
features and effects such as background lighting.
- Lighting includes the following standard types: omni, spot and directional lights. One can set a light to any colour and even animate the colour to simulate
dimming or colour-shifting lights. All of these lights can cast shadows, project maps and use volumetric effects.
- Cameras can be created and placed as desired. Cameras define viewpoints for rendering and may be animated to produce cinematic effects.
- Animation can be applied to animate the position, rotation and scale of an object; and to almost any other parameter setting that affects an object's
shape and surface. One can link objects for hierarchical animation, using both forward and inverse kinematics.
- Rendering may be used to define an environment and to produce the final output from a scene. One can render a single image by setting the 'renderer'
to render a single frame of an animation. One can specify what type of image file to produce and where the program stores the file. Rendering an animation is the same as
rendering a single image except that one can set the 'renderer' to render a sequence of frames. One can choose to render an animation to multiple single frame files or
to popular animation formats such as .flc or .avi.
3ds Max also supports the modelling with Virtual Reality Modelling Language (VRML) helper objects. Helper objects are very important in VRML worlds. Without them,
the user is able to move around the virtual world, but interaction is limited because it requires looking at objects from different angles. The integration of sound,
touch and other elements of spatial perception significantly extends the interactivity. 3ds Max presents an excellent environment for creating three-dimensional interactive models, which
can be explored in VRML: with this software one is able to produce high quality and complex models, and to produce them rapidly.
Future developments and possible applications
After this phase of the project, which we have also presented elsewhere,12 we are planning further developments.
The goal we would like to reach is the creation of a 3D shared and interactive working system. Our work provides a base, on which a more complex virtual heritage simulation
will be built. Integration of sound, touch and other aspects of spatial perception that significantly extend interactivity, is our next objective. Steiner and
Tomkins13 believe that keeping enough room for exploration that is free from interactivity, is key to achieving immersion
and engagement. The next step will be the introduction of virtual humans to increase the realism of architectural models. This scenario, based on historical sources,
will add a new dimension to our understanding of the past. Our heritage is our past reality. It gives us an insight into what life in the past was like.
Some of the heritage has been excavated whilst much more has not. Our cultural heritage is not confined to the visible architectural remains.
Acknowledgements:
The authors wish to thank Professor Francesco Roncalli and Vincenzo Bellelli, CNR-ISCIMA, for their invaluable help and advice on the matters of archaeology and history.
Notes:
1. Torelli, M. (1980), Etruria Guide Archeologiche, Roma and Bari: Laterza.
2. Cristofani, M. (1984), Gli Etruschi: una nuova immagine, Giunti.
3. Boitani, F., Castaldi, M., Pasquinucci, M. (1973), Le città etrusche, Mondadori.
4. Boardman, J. (1992), Lexicon Iconographicum Mythologiae Classicae, Zurich and Monaco, , vol. vi, 2, Plate 96, s.v. Laomedon I.
5. Rizzo, M. A. (1994), 'Nuove lastre dipinte da Cerveteri', Martelli, M. (ed.), Tyrrhenòi philotéchnoi. Atti della giornata di studio Viterbo 1990, Roma, pp. 51-60, Plate iii, Fig. 8.
6. See Plate 25, Tomba dei Baccanti, in Steingraber, S. (1985), Catalogo ragionato della pittura etrusca, Jaca Book.
7. See Plate 74, Tomba della Fustigazione, in Steingraber, S. (1985), Catalogo ragionato della pittura etrusca, Jaca Book.
8. Proietti, G. (1986), Cerveteri, No. 59, pp. 149-150, Roma Quasar.
9. See Plate 86, Tomba dei Giocolieri, in Steingraber, S. (1985), Catalogo ragionato della pittura etrusca, Jaca Book.
10. Autodesk 3ds Max website (2 February 2007).
11. Lemay, L., Couch, J. and Murdock, K. (1996), 3D Graphics and VRML2, Sams.net Publishing.
12. Bordoni, L. and Rubino, S. (2006), '"The Warrior of Caere": an example of virtual reconstruction', Proceedings of the 7th Vast International Symposium on Virtual Reality, Archaeology and Intelligent Cultural Heritage, 30 October – 4 November 2006, Nicosia, Cyprus, pp. 17-21.
13. Steiner, K. E. and Tomkins, J. (2004), 'Narrative event adaptation in virtual environments', Proceedings of the 9th International Conference on Intelligent User Interface, ACM Press, pp. 46-53.
© 3DVisA, Luciana Bordoni and Sandro Rubino, 2007.
Back to contents
